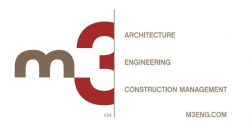Structural Engineer(s)
- M3 Engineering & Technology
- Charlotte, NC 28226, USA
- Apr 18, 2024
Job Description
Knowledge of Revit, AutoCAD, RISA 3D & MS Office. Produce design drawings. The position requires specification writing/editing abilities. Preparation of equipment bid packages, shop drawings, review and report writing.
Interaction and coordinate with clients, vendors, co-workers, other disciplines, and departments as necessary to coordinate and effectively communicate project design goals, needs and overall status.
Provide filed assistance and front-end information gathering at project sites when needed.
Must be able to work in a project team and maintain a project schedule, be a self-starter, detailed oriented and have exceptional organizational skills.
Must be able to interact with clients and co-workers in a professional and respectful manner and work in a team environment sharing roles and responsibilities with limited supervision.
Industrial and construction field is a plus!
